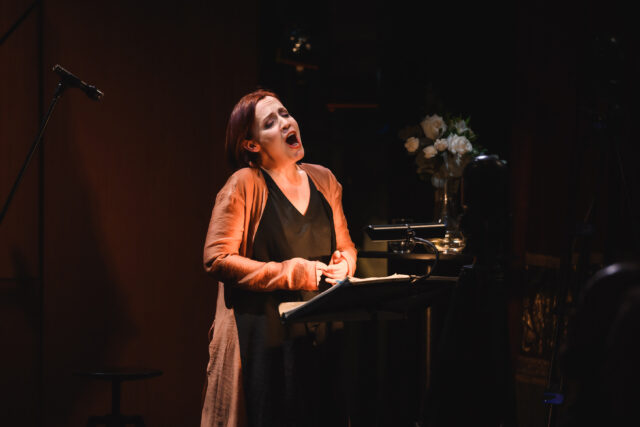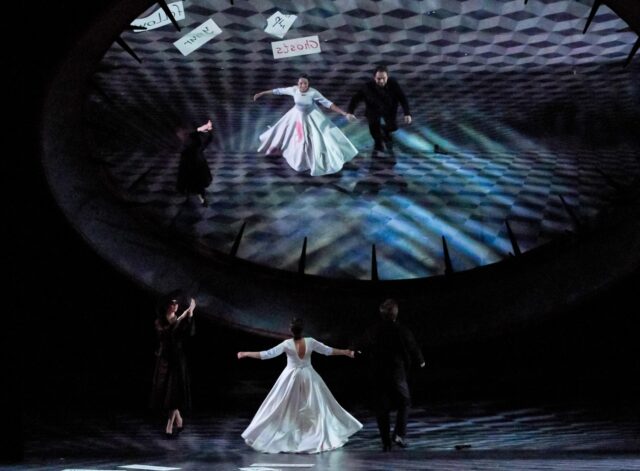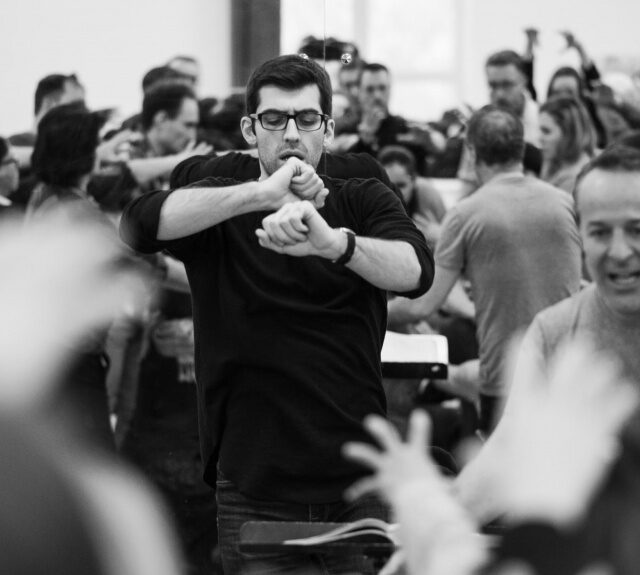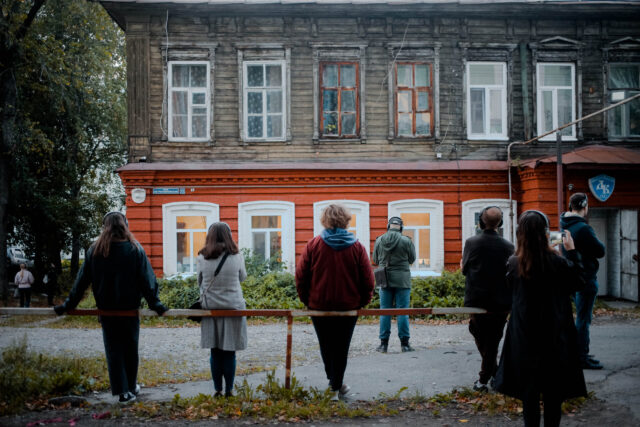
New theater
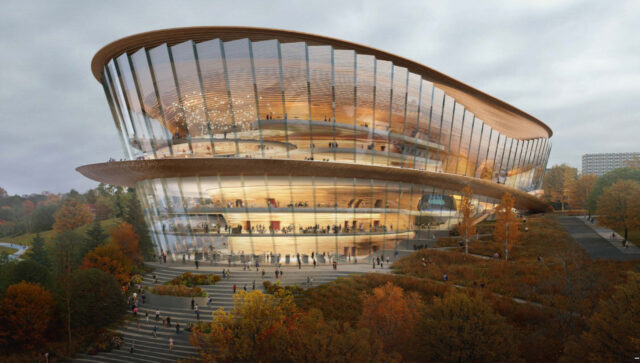
The reconstruction of the historical building and the construction of the second stage of the Perm Opera and Ballet Theatre is one of the main tasks facing the regional leadership in the near future.
The idea has been in development for over a quarter of a century. Several architectural competitions have been held, the most recent of which took place in 2010. Six international architectural firms took part: Avery Associates, David Chipperfield Architects, PLP Architects (all three from the UK), Neutelings Riedijk Architect (Netherlands), Henning Larsen Architects (Denmark), and the Russian architectural firm Sergey Skuratov. The competition was won by David Chipperfield Architects. According to the planning concept, a «merger» of two buildings, new and historical, in the shape of the letter «T», with two stages and auditoriums was expected.
However, in 2015, the project had to be abandoned due to concerns that the historic theatre building, which is an architectural monument, could be damaged during construction. A decision was made to revise the existing project and construct a separate building.
In January 2020, a design concept developed by the wHY bureau from New York and architect Andreja Stojic was presented. A site in Razgulyai, between the Shpagin Plant and Tatishchev Square, was chosen for the New Stage of the Perm Opera and Ballet Theatre.
According to the current design, the 33,700 m2 building will house two auditoriums with a total capacity of about 2,500 seats, a 27×21 m stage, an orchestra pit with three lifting and lowering platforms and a barrier designed for 100 musicians. The rehearsal complex for 400–800 seats will include separate halls for the theater’s creative teams. The project also includes the creation of theater workshops and a site for installing scenery.
Currently, design and estimate documentation is being developed.
